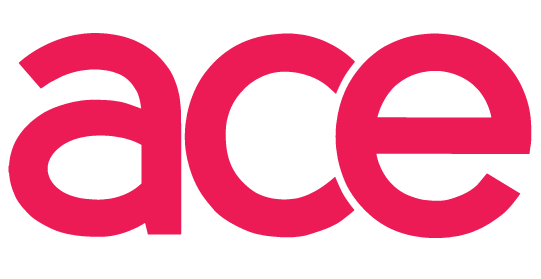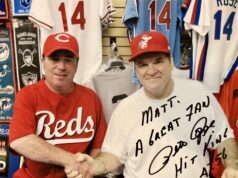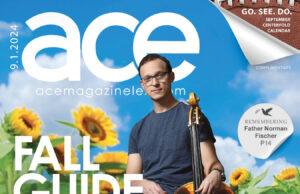by Julie Wilson
 Back in the day, the suit with the corner office-complete with kitchenette and leggy secretary-claimed his stake as head honcho of the company. You knew he was at least near the top rung of the corporate ladder. Most of the time, his door was closed with an implied “do not disturb” sign.
Back in the day, the suit with the corner office-complete with kitchenette and leggy secretary-claimed his stake as head honcho of the company. You knew he was at least near the top rung of the corporate ladder. Most of the time, his door was closed with an implied “do not disturb” sign.
That was then.
Today, a new concept is spreading through the business world: participatory working environments. And the James N. Gray Company, on the corner of Quality and Main streets, is one of Lexington’s finest examples of this new approach to the office.
 The design is a truly modern interpretation of an office space-both in form and function. But in this case, function rules over form. “It’s basically like a newsroom,” said Vice Chairman Jim Gray. “In our business, we have different disciplines working together on one project so the way we work is more collaborative.”
The design is a truly modern interpretation of an office space-both in form and function. But in this case, function rules over form. “It’s basically like a newsroom,” said Vice Chairman Jim Gray. “In our business, we have different disciplines working together on one project so the way we work is more collaborative.”
Therefore, the company’s approach considers their employees as teammates rather than simply coworkers. This means there are few walls (ironic, considering they’re a construction company), but this was an intentional decision. “Luckily, the space is very adaptive, since it’s easier to move a desk than a wall,” said Jim.
Walk in the entrance off Water Street, and you immediately see the theory at work. There’s a constant buzz of activity- each of the four floors in the building charged with a different task (accounting and HR on the top floor, project management on the next, etc.). But each floor is connected to the other, thanks to the open sections which affords all team members with a view of the other floors.
Gray installed skylights across the crux of the roof, flooding the third and fourth floors with natural light (no mind-numbing flourescents here). And if the sun’s rays are beating down with ferocity, employee’s desks on these floors are equipped with patio-style umbrellas to provide some shade.
Complementing Gray Co’s bread and butter, their office reflects their business-crane-style beams on the first floor hold floating wipe boards, lots of brushed steel (desks, fixtures) and colorful hard hats at the desks of those who work in the field.
But the actual interior decor emulates the style of the clients the company attracts. Modern, contemporary furnishings (in the vein of Charles and Ray Eames and Herman Miller) are strategically arranged on every floor, with geometrically patterned carpet in bold, primary colors beneath.
For those of us stuck with your basic straight-out-of-the-office-supply-store catalog carpet (or worse yet, ’70s shag that’s so bad it will never be retro-worthy), it’s OK to be envious of Gray’s digs. It’s evident in the employees Gray attracts that they appreciate the atmosphere as well as the actual approach to the business. “The learning curve is high,” said Theo Scripps, a project manager at Gray. “I couldn’t go to school and learn what I do every day.”
The actual idea of creating such a space came to Jim Gray about 10 years ago when he met Franklin Becker, the originator of this type of approach to defining space. Becker’s model states that the physical environment either adds to or detracts from productivity. Jim knew that, because his company’s business required constant collaboration, Becker’s model would fit perfectly.
Gray’s Japanese clients also supported this concept. The Japanese plants they helped create are open, free-flowing environments. “They take down the barriers to communication,” says Gray. So the teacher learned from the student and instituted this design for their new office in the old Wolf Wile building, which they purchased in late ’95.
Though there are “quiet rooms” where employees can go if they really need some time alone, Scripps said he and his coworkers rarely frequent those spots. In fact, he says most enjoy the constant chatter. “You can learn better from an employee than from any book,” said Scripps. Gray also sees another benefit. “It exposes problems early on,” he adds.
As a way to encourage staff interaction, the post office area sits directly across from the coffee shop (yep, you read that right-both are permanent fixtures in the Gray building). So those enjoying an afternoon snack break can catch up with their coworkers checking their mail box. Another key focal point in the area is the “we’ve won another project” bell, which is rung to celebrate the latest Gray coup.
With its unconventional approach to workplace design, Gray Construction has no trouble recruiting valuable players for their team. “We hope the building inspires young people to walk through these doors and feel they can do something here they couldn’t do anywhere else,” Gray says.








